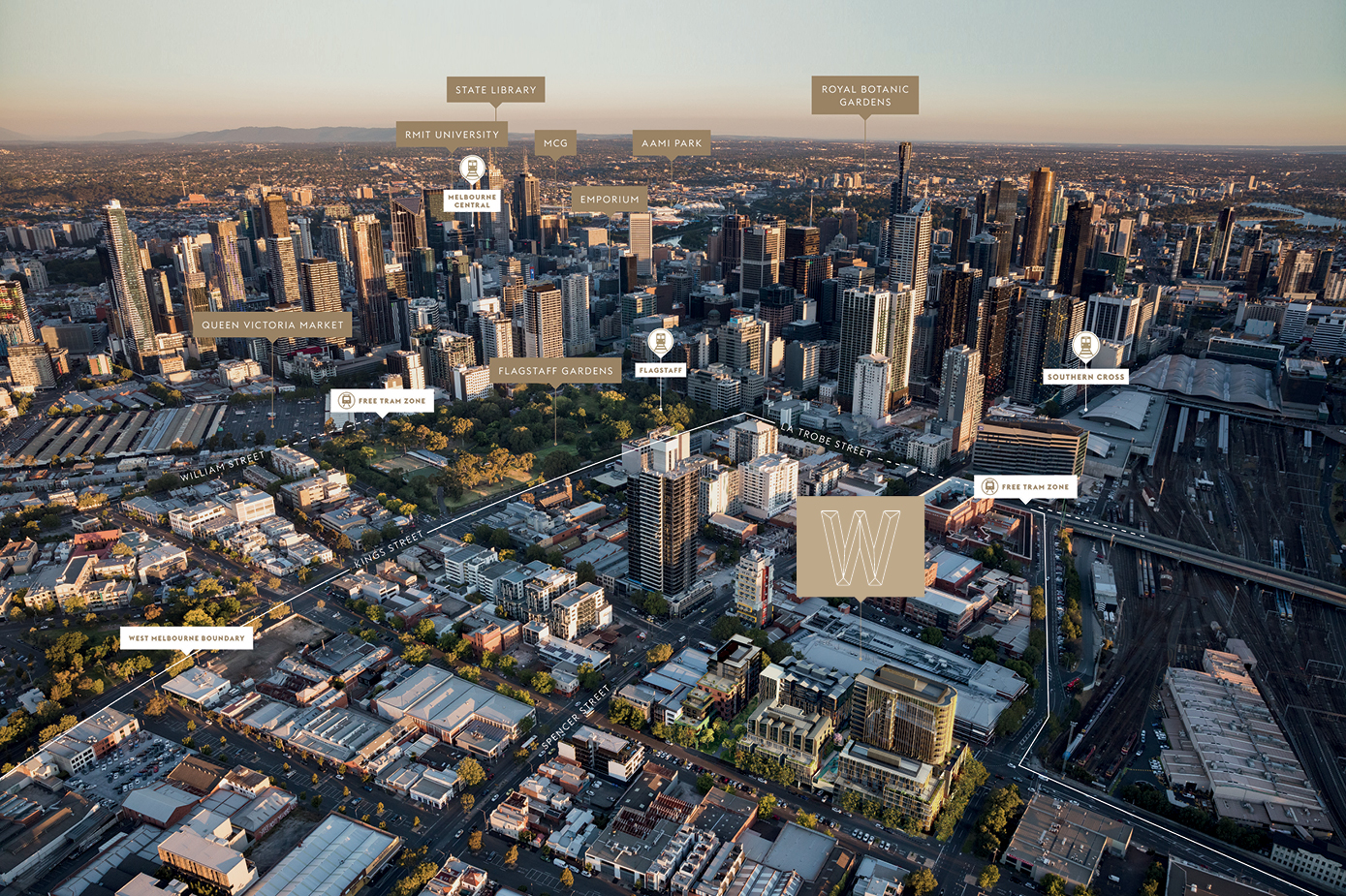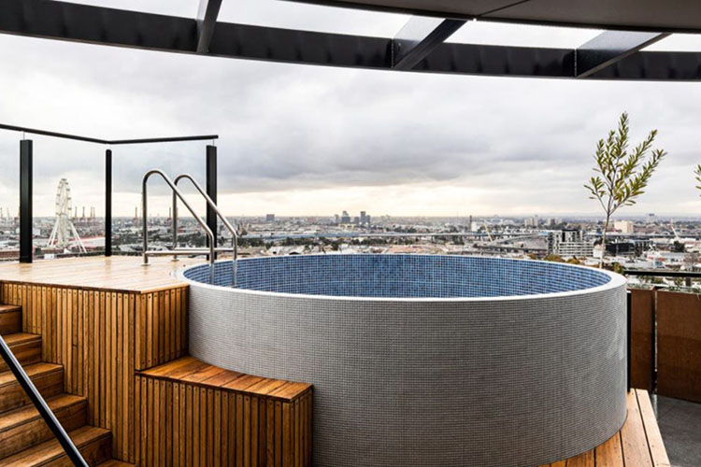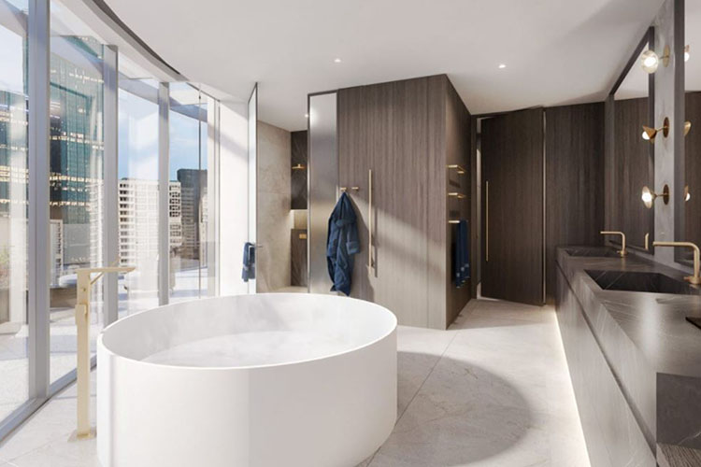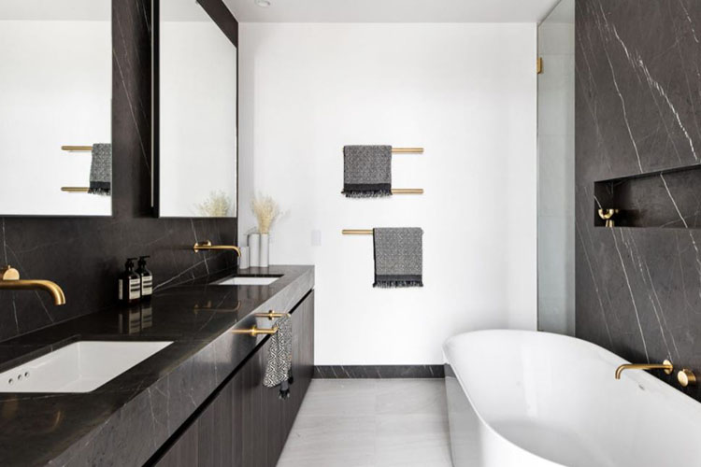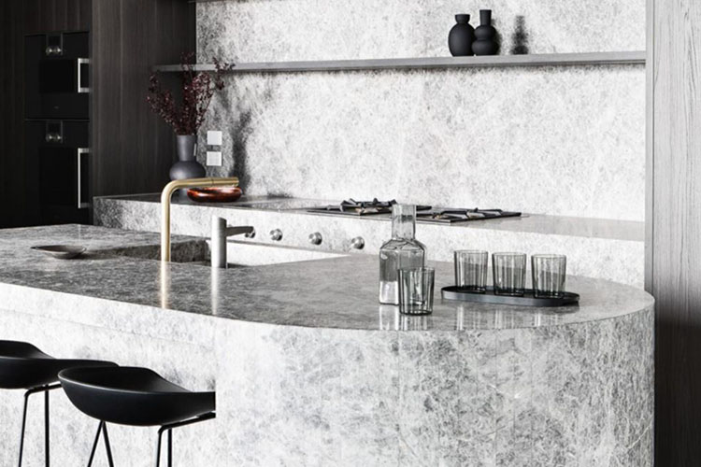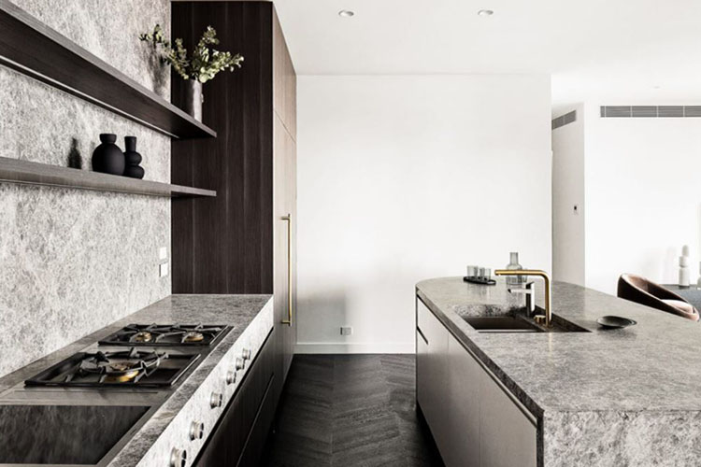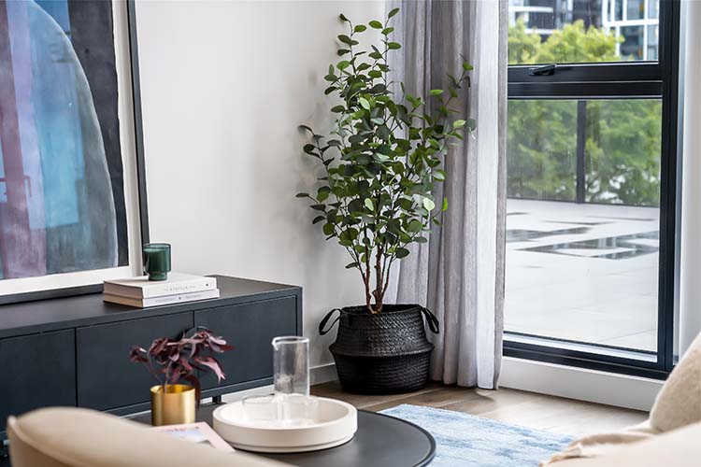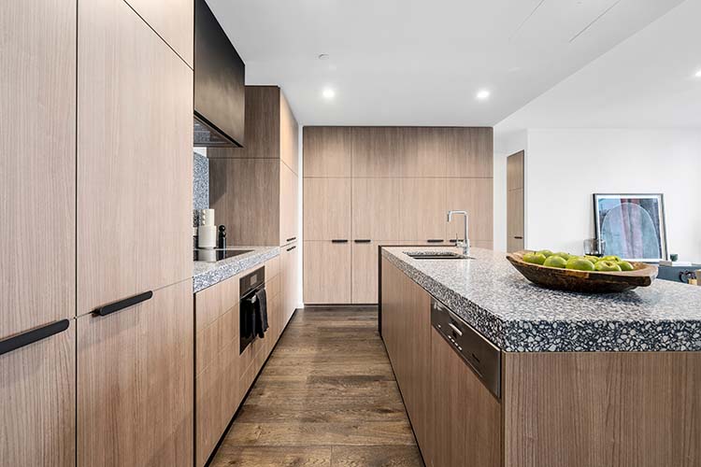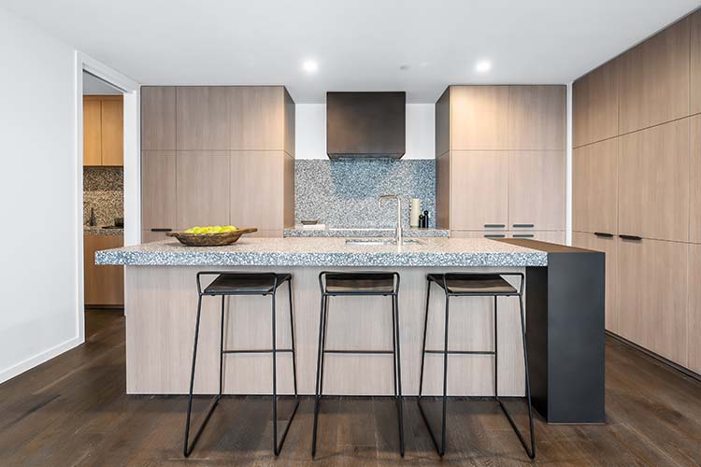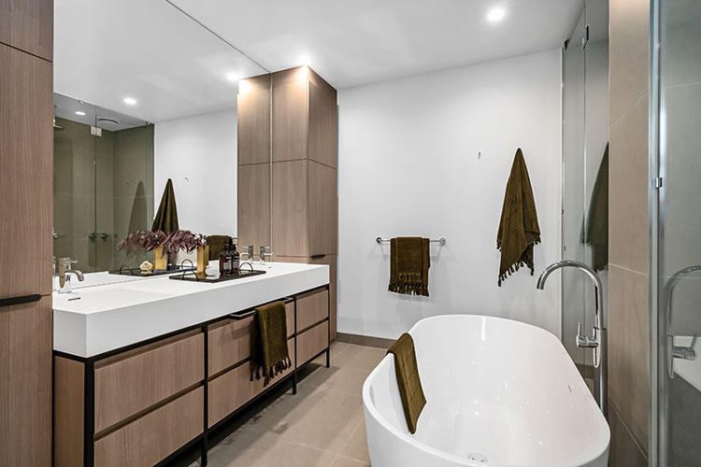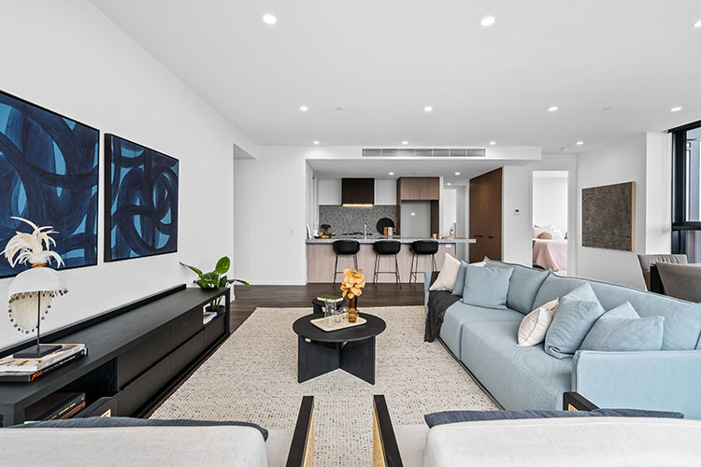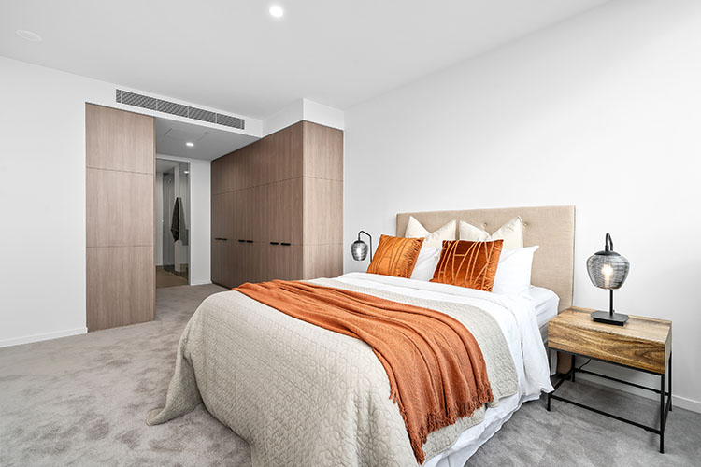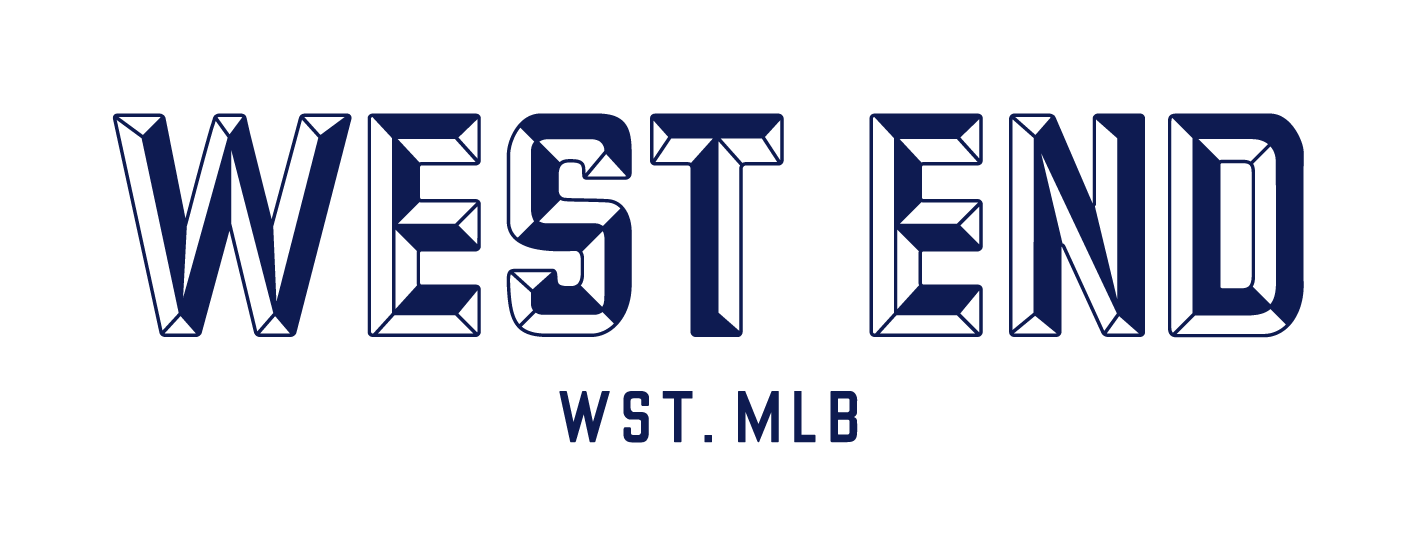
| Building Specifications | |
|---|---|
| Location: | 112 Adderley Street |
| West Melbourne | |
| Development Value: | $101 million |
| Commencement: | 1-Apr-18 |
| Completion: | Dec-20 |
| Site Area: | 1200sqm |
| GBA: | 13595sqm. |
| Number of Buildings: | 1 / 14 Levels |
| Number of Dwellings: | 120 inc 4 penthouses |
| Average apartment Size: | 77sqm |
| Car Spaces: | 159 |
| Public Park: | 460sqm |
| Resident Garden: | 2200sqm private resident garden |
The 14-level Adderley takes its curved, undulating forms from the silos of industrial West Melbourne, which led Carr Design Group to design “rational, linear spaces” for the apartments. The Adderley building is West End’s most exclusive address where luxe fittings and classic finishes are central to their imagined buyer. The Adderley building consists of an interesting combination of materials - hard and soft, lustrous and tactile, with rich grain timber veneers and metal detailing for joinery. The Adderley building lobby area includes West End Art Space, with artist Anna Prifti directing this space.
Featuring four bold and striking penthouses, the Adderley building sees two double-storey penthouse apartments and two sub-penthouse apartments, all redefining luxury living in West End. Featuring a private rooftop pool, these penthouses provide panoramic northern and western views, showcasing Docklands Harbour, The Star Observation Wheel and Marvel Stadium, whilst standing out against a background of shimmering high-rise towers and luxury yachts.
