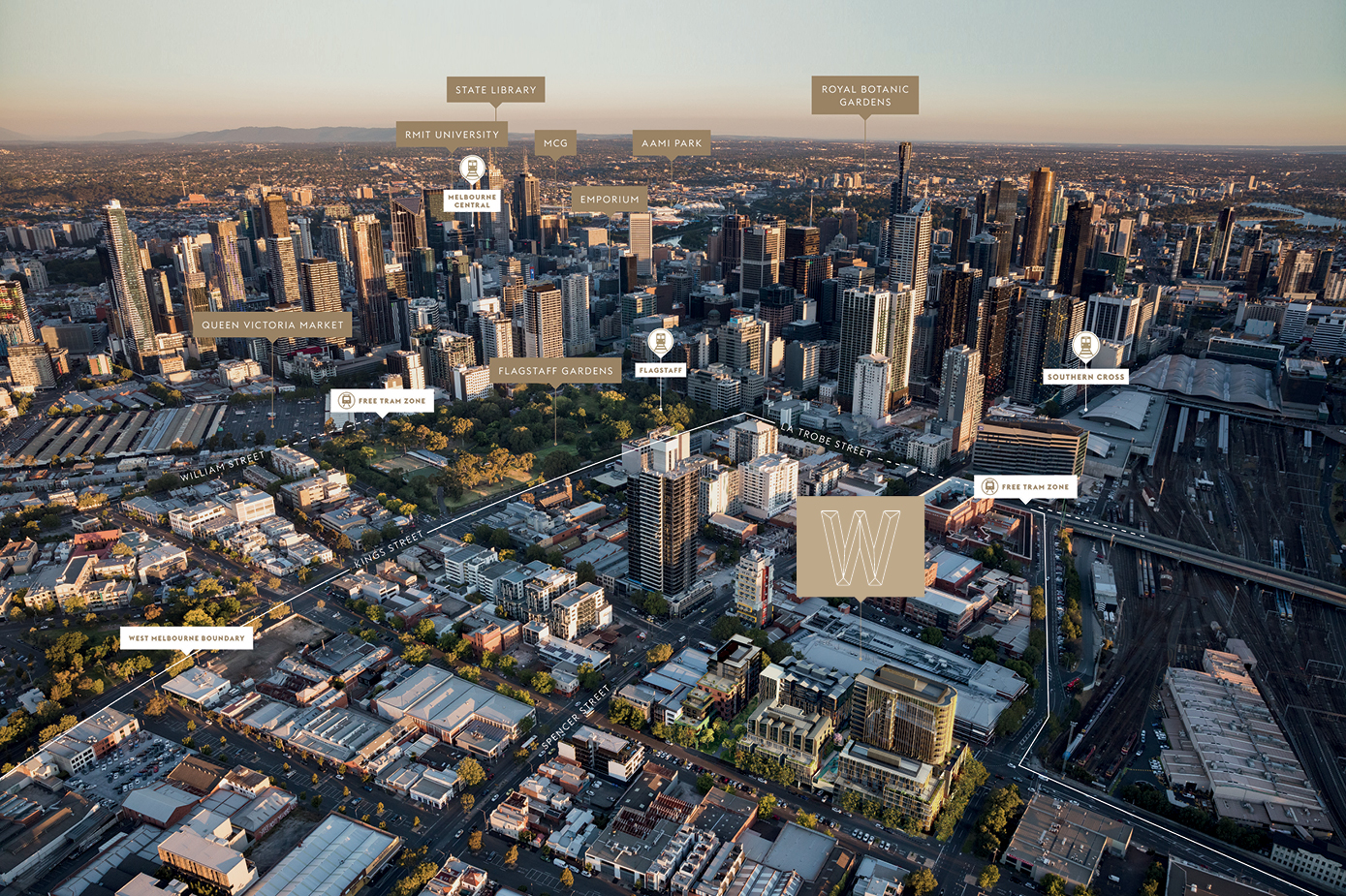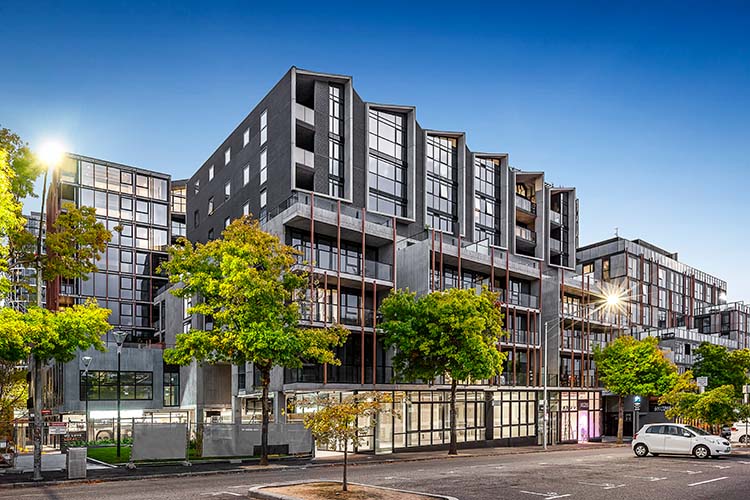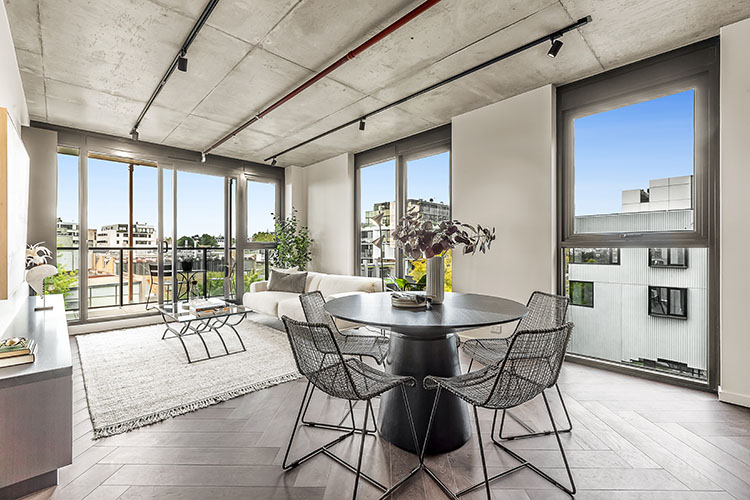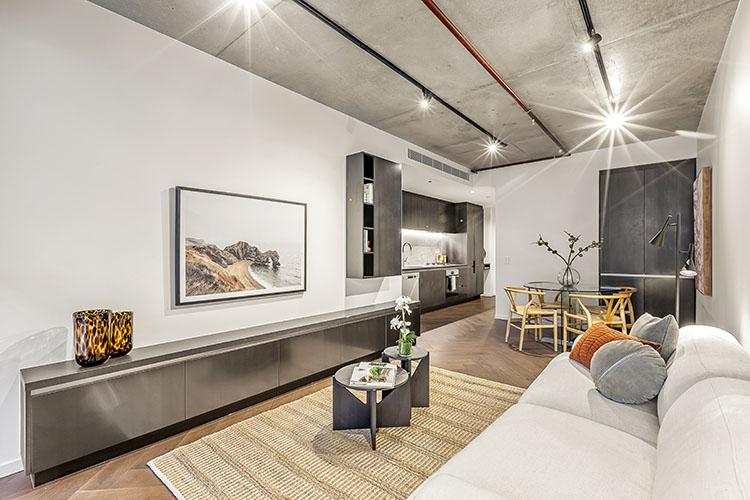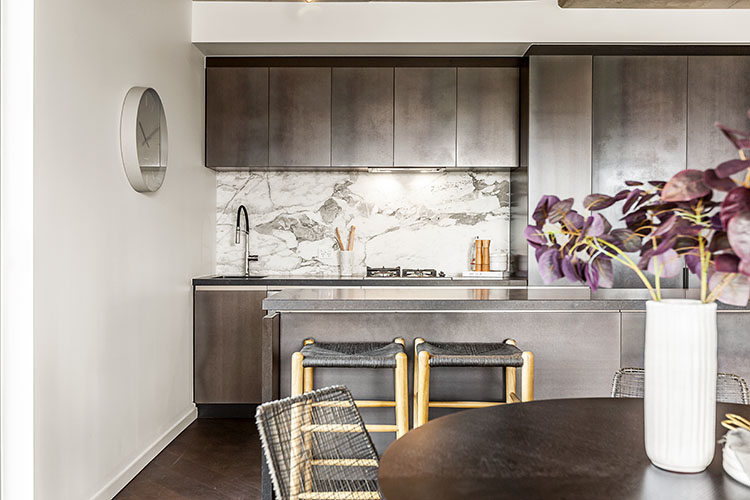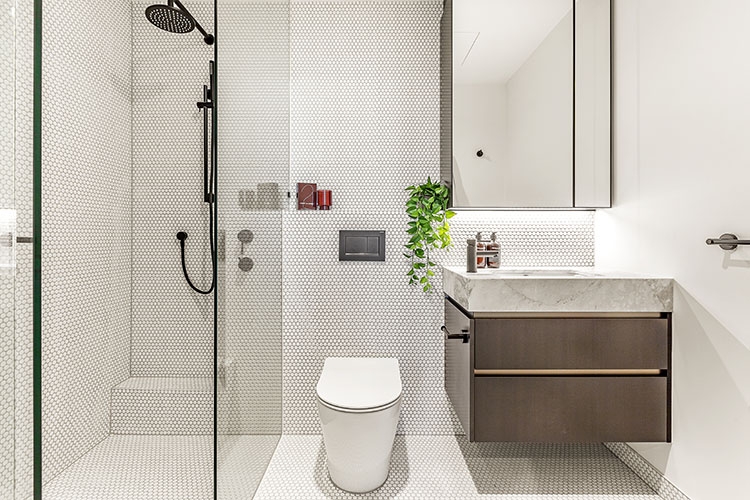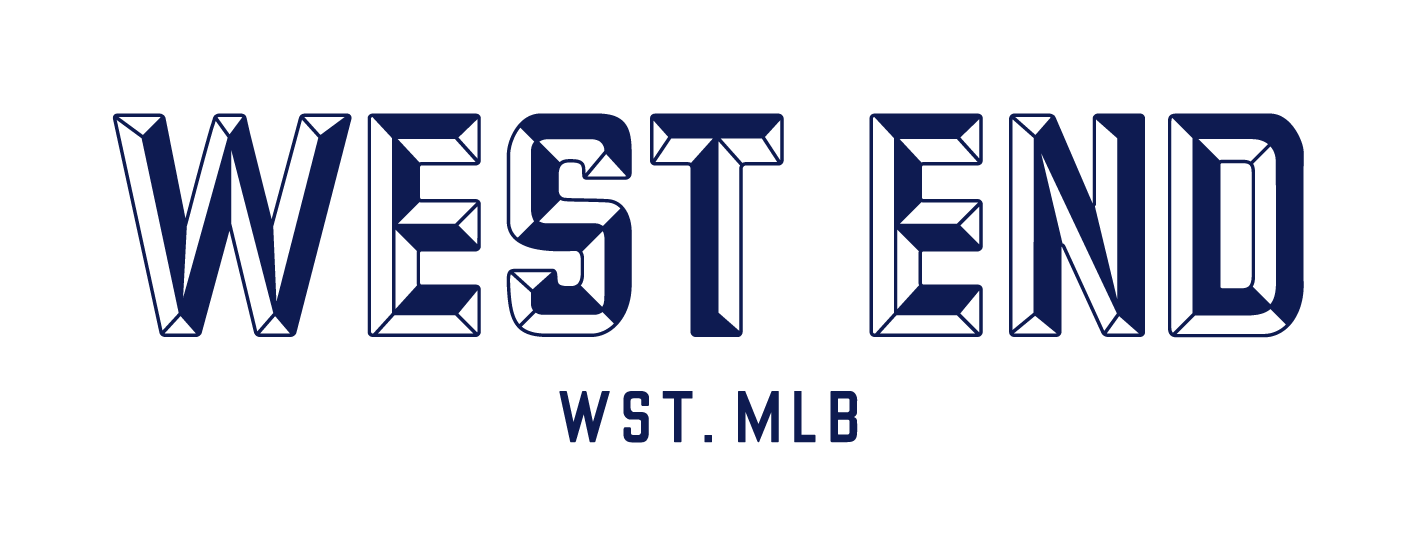
| Building Specifications | |
|---|---|
| Location: | 25 Wominjeka Walk |
| West End | |
| Development Value: | $43 million |
| Commencement: | 1-Apr-18 |
| Completion: | Dec-20 |
| Site Area: | 1000sqm |
| GBA: | 5748sqm |
| Number of Buildings: | 1 / 10 Levels |
| Number of Dwellings: | 56 Apartments |
| Average apartment Size: | 77sqm |
| Car Spaces: | 584 |
| Public Park: | 460sqm |
| Resident Garden: | 2200sqm private resident garden |
Responsible for the design, Six Degrees used their trademark edgy use of raw materials to create an industrial aesthetic, reminiscent of New York loft-style apartments. The eight-level building entails austere black steel, terrazzo and polished concrete, creating an even balance with elegant marble, brass detail and delicate glass in various forms, while exposed red sprinkler pipes accent a monochromatic scheme.
