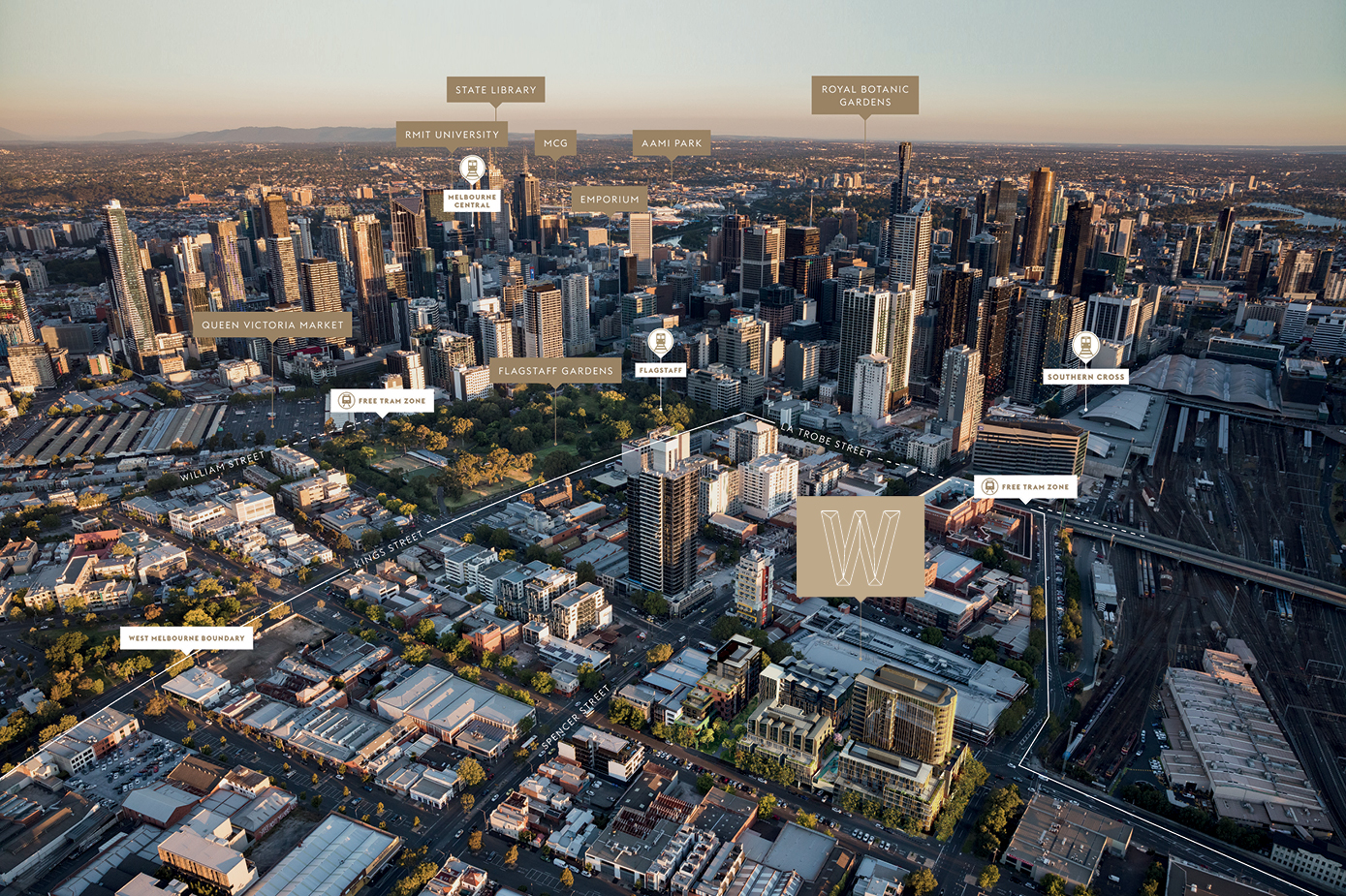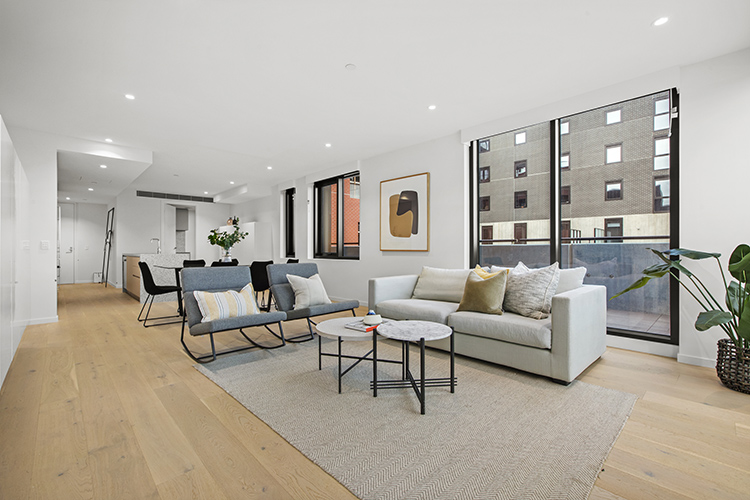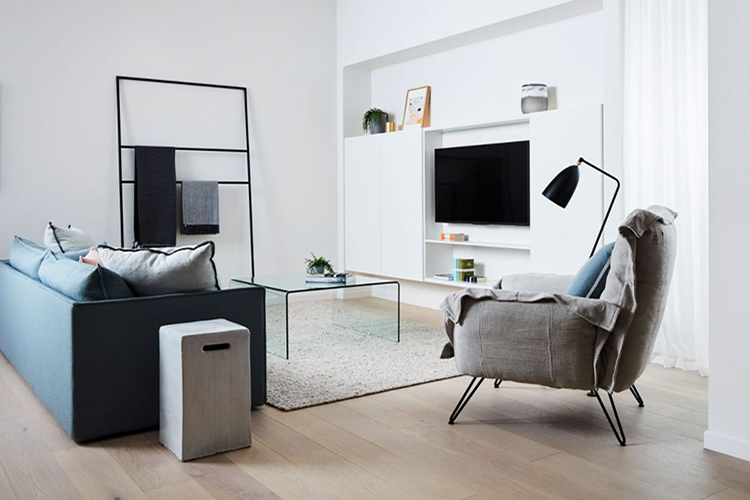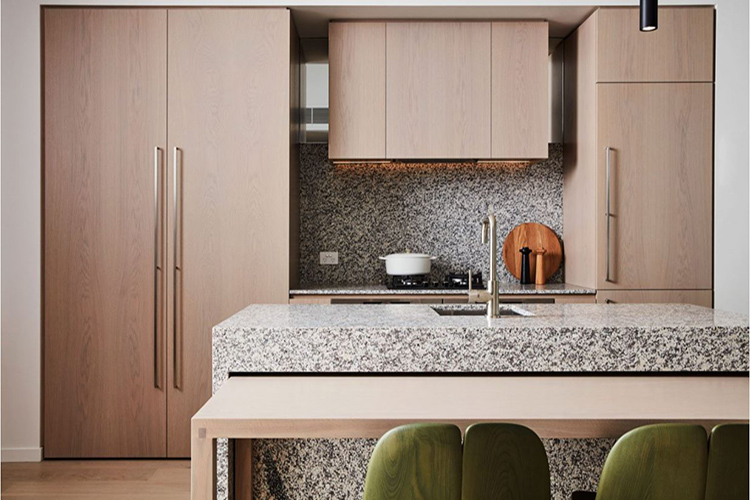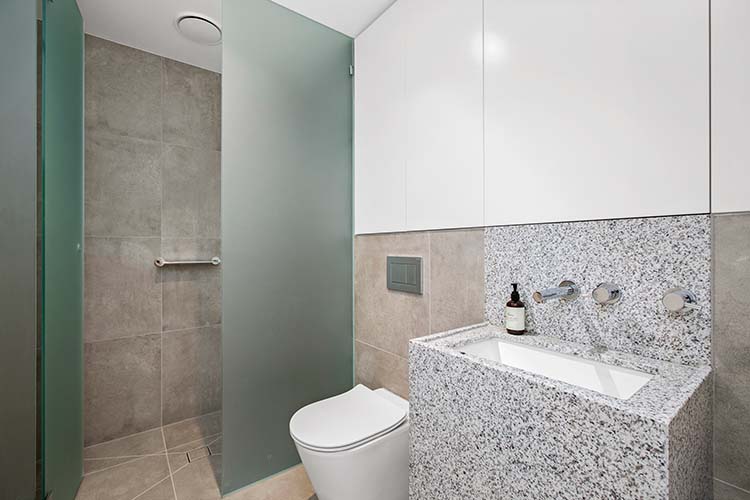
| Building Specifications | |
|---|---|
| Location: | 10 Wominjeka Walk |
| West End | |
| Development Value: | $68 million |
| Commencement: | 1-Apr-18 |
| Completion: | Apr-21 |
| Site Area: | 1610sqm |
| GBA: | 9246sqm. |
| Number of Buildings: | 1 / 10 Levels |
| Number of Dwellings: | 102 Apartments inc |
| 11 Summer Housing Apartments | |
| Average apartment Size: | 77sqm |
| Car Spaces: | 75 |
| Public Park: | 460sqm |
| Resident Garden: | 2200sqm private resident garden |
The 11 level Spencer building, designed by Hecker Guthrie sees a series of thoughtful livable spaces come together under one diverse and considered complex. With design intentions focused on timeless elegance, where a neutral palette sees a soft gentle warmth brought to each of the spaces, the Spencer includes a combination of brickwork, timber panels and details of copper and steel. The apartments consist of clean lines, concealed and expansive joinery, and a palette that celebrates a soft modernistic aesthetic.
