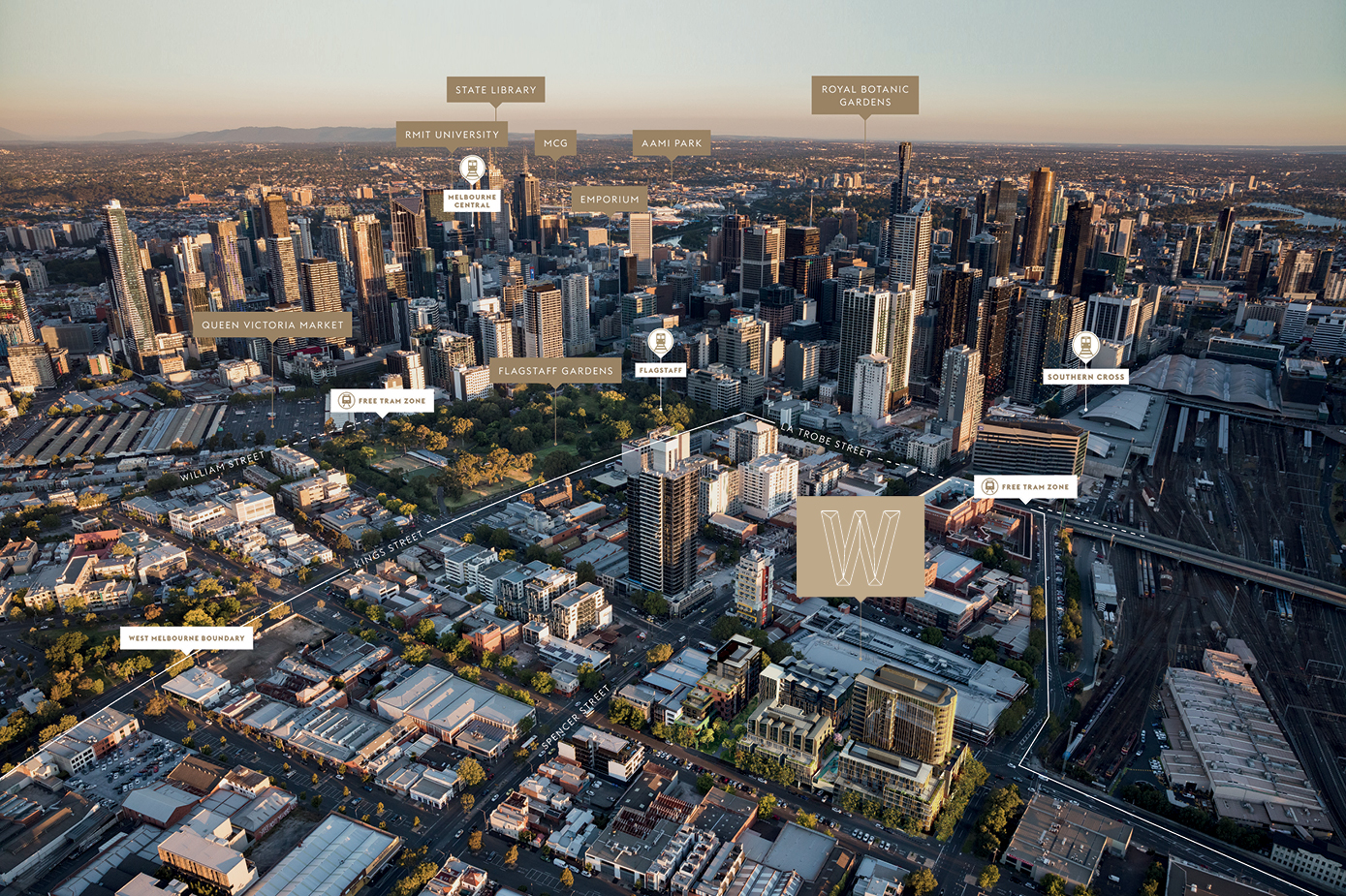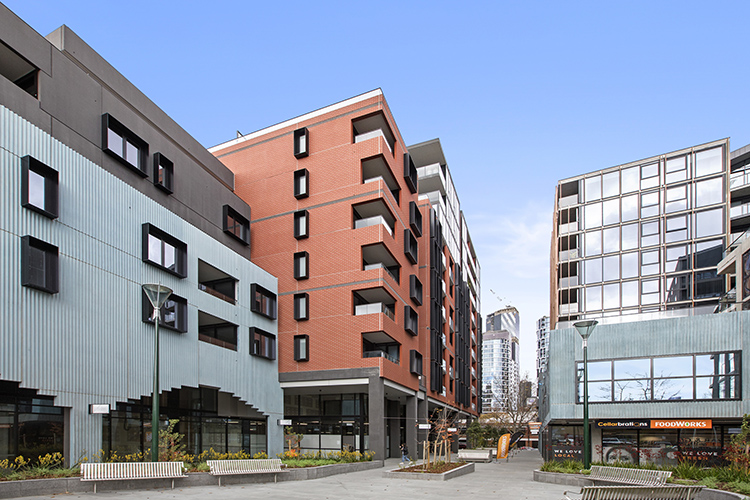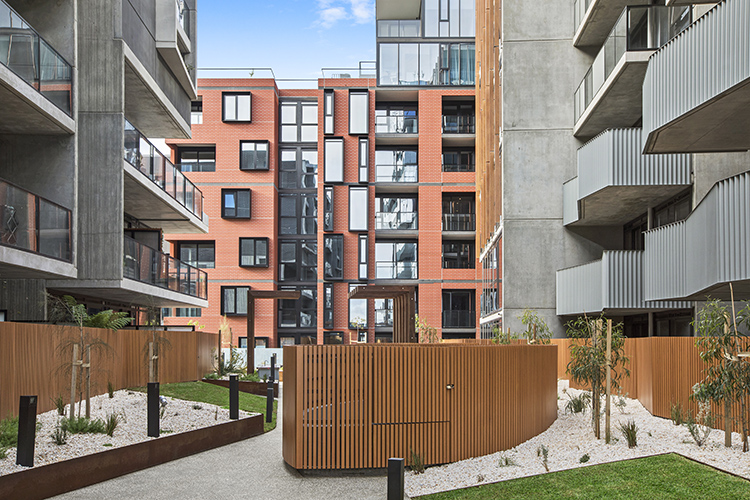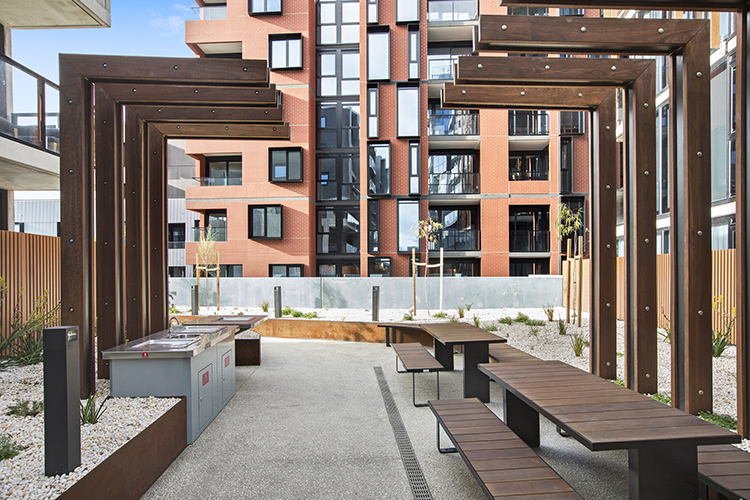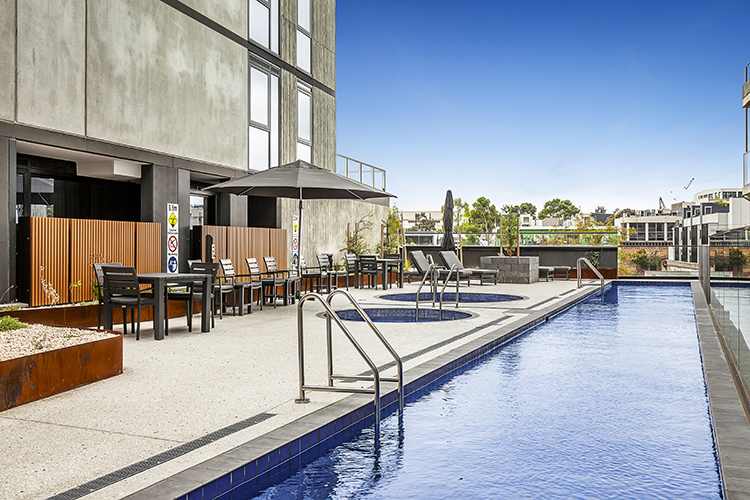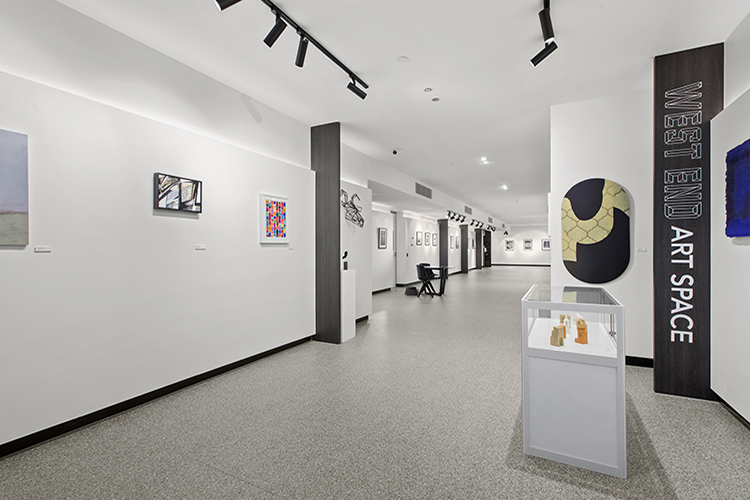
| Building Specifications | |
|---|---|
| Location: | Rosslyn. Adderley and Dudley Streets |
| West Melbourne | |
| Development Value: | almost $340 million |
| Commencement: | Excavation has commenced |
| Completion: | early to mid-2020 |
| Site Area: | 9200 sqm |
| GFA: | approx. 75500 sqm. |
| Number of Buildings: | 5 |
| Number of Dwellings: | 377 Apartments plus |
| 92 serviced apartment Hotel | |
| Average apartment Size: | 77 sqm |
| Total Retail: | 4580 sqm includes 6 restaurants and bars |
| Supermarket. GYM. Medical Centre | |
| Day Spa and convenience retail | |
| Car Spaces: | 584 (2 Basement + 2 Levels |
| above ground + mezzanine) | |
| Public Park: | 460 sqm |
| Retail Arcade: | 1400 sqm retail arcade linking |
| Rosslyn Street to Dudley Street | |
| Resident Garden: | 2200 sqm private resident garden |
Six of Australia’s most awarded design firms will come together to transform an industrial West Melbourne site into an urban sanctuary that marries design, sustainability, technology and amenity to create a precinct that residents never need to leave.
Trenerry Property, in collaboration with project partners Victor Smorgon Group and the Kanat Family, has unveiled its overarching vision for West End, located on a 9200 square metre site bounded by Rosslyn, Dudley and Adderley Streets as well as Bluestone Lane near Spencer Street, in West Melbourne. Acquired from Australia Post in 2014, the development is set to transform West Melbourne into the city’s own buzzing Brooklyn.
Apartment life lived differently is the vision to be delivered as part of a collaboration between Hecker Guthrie, Carr Design Group, Mim Design and Six Degrees, originating with masterplan architects ARM Architects and principal architect, CHT Architects.
